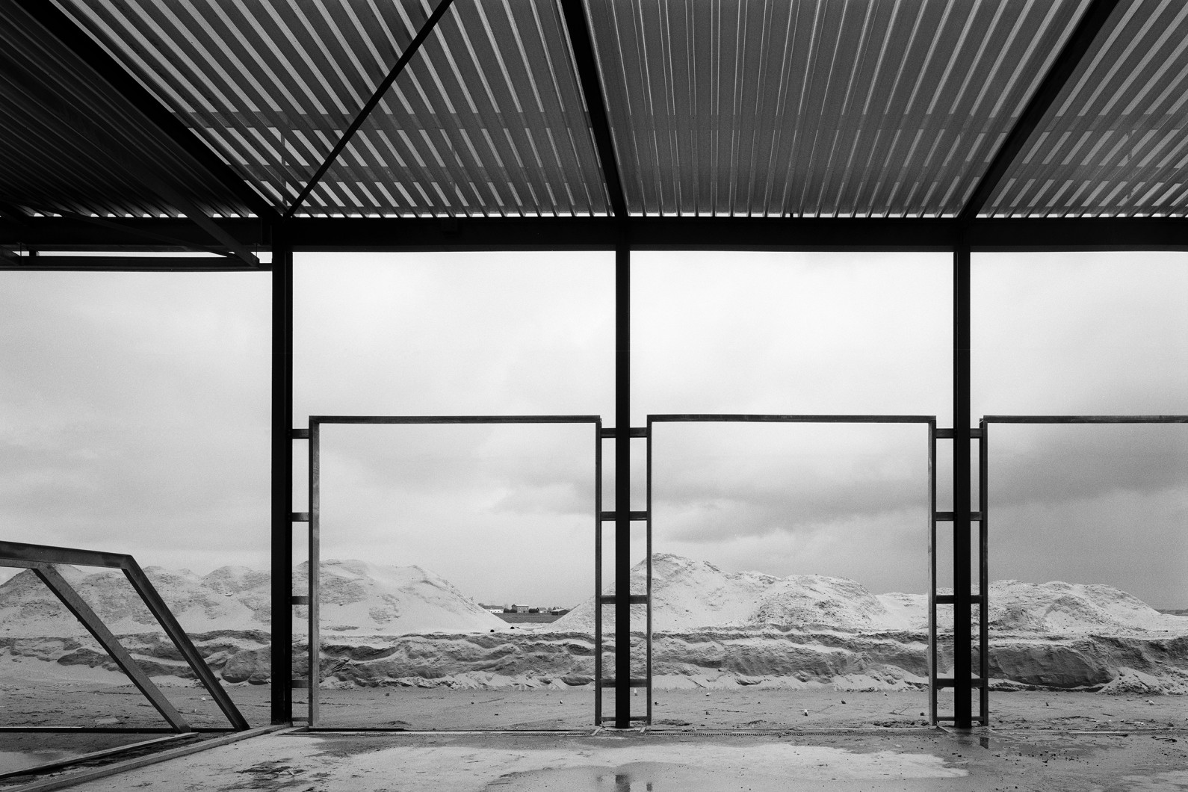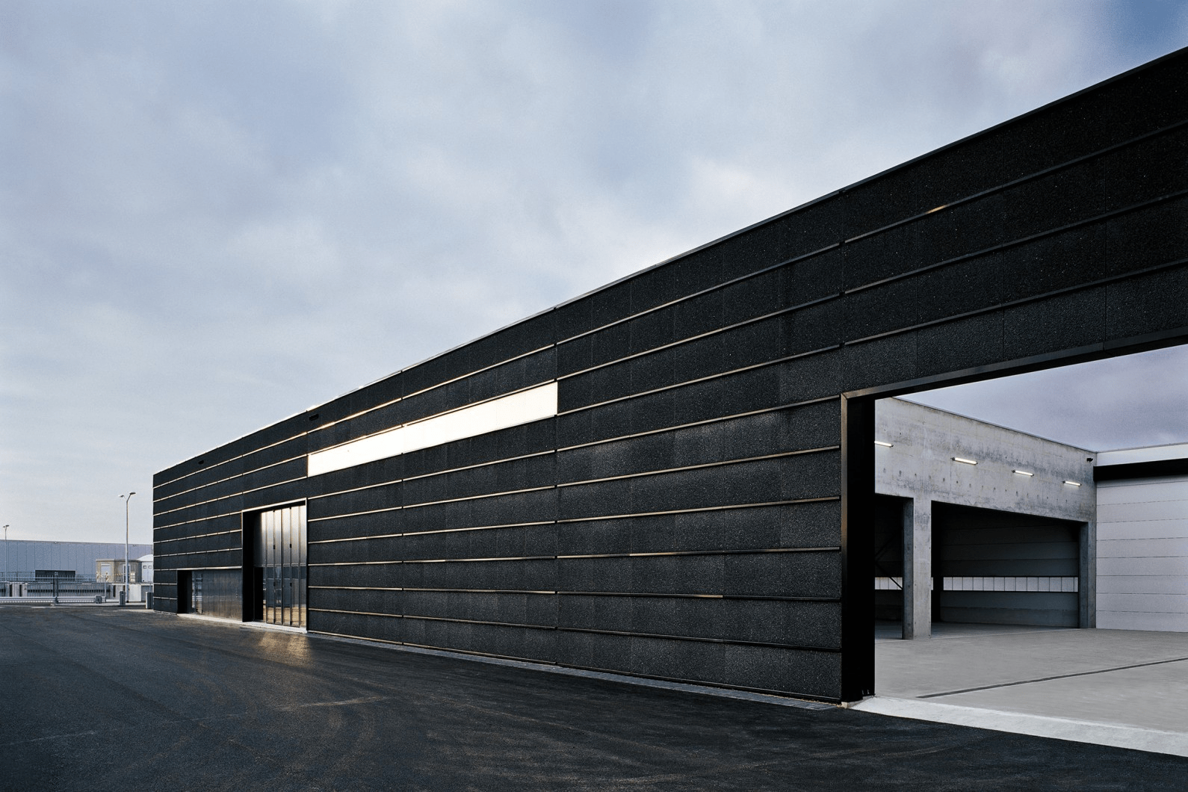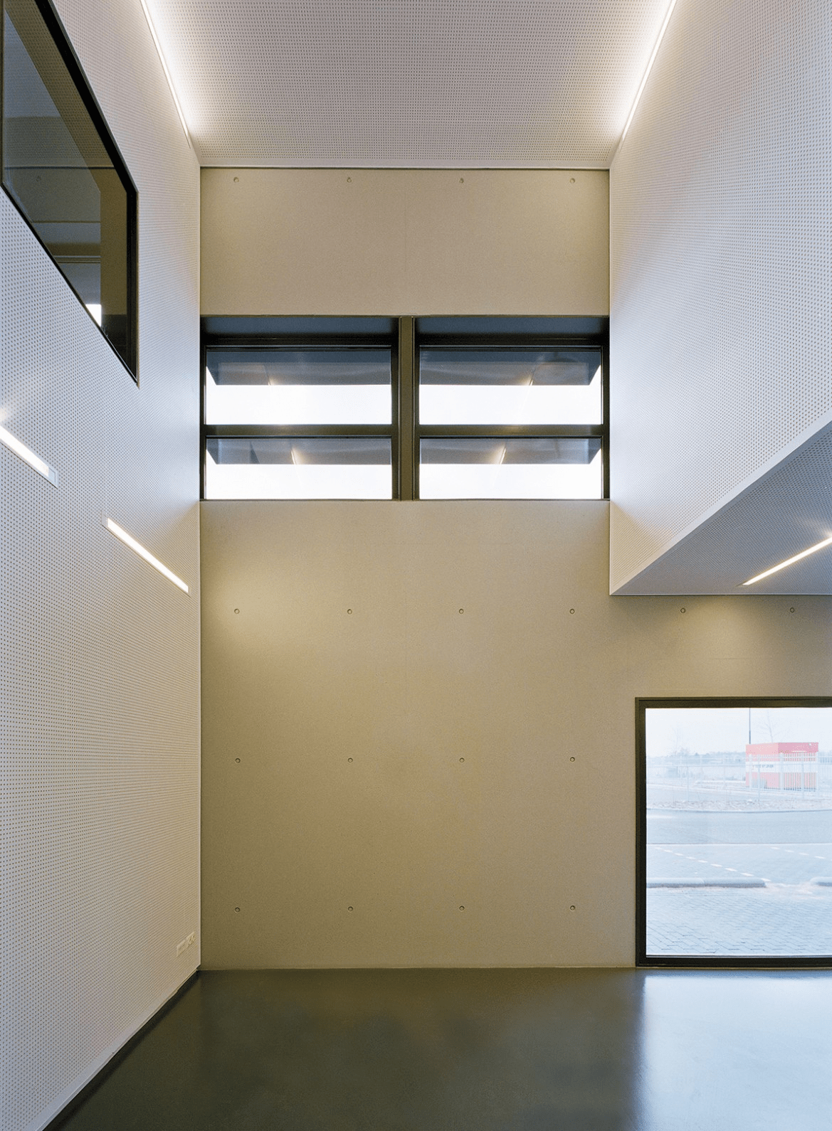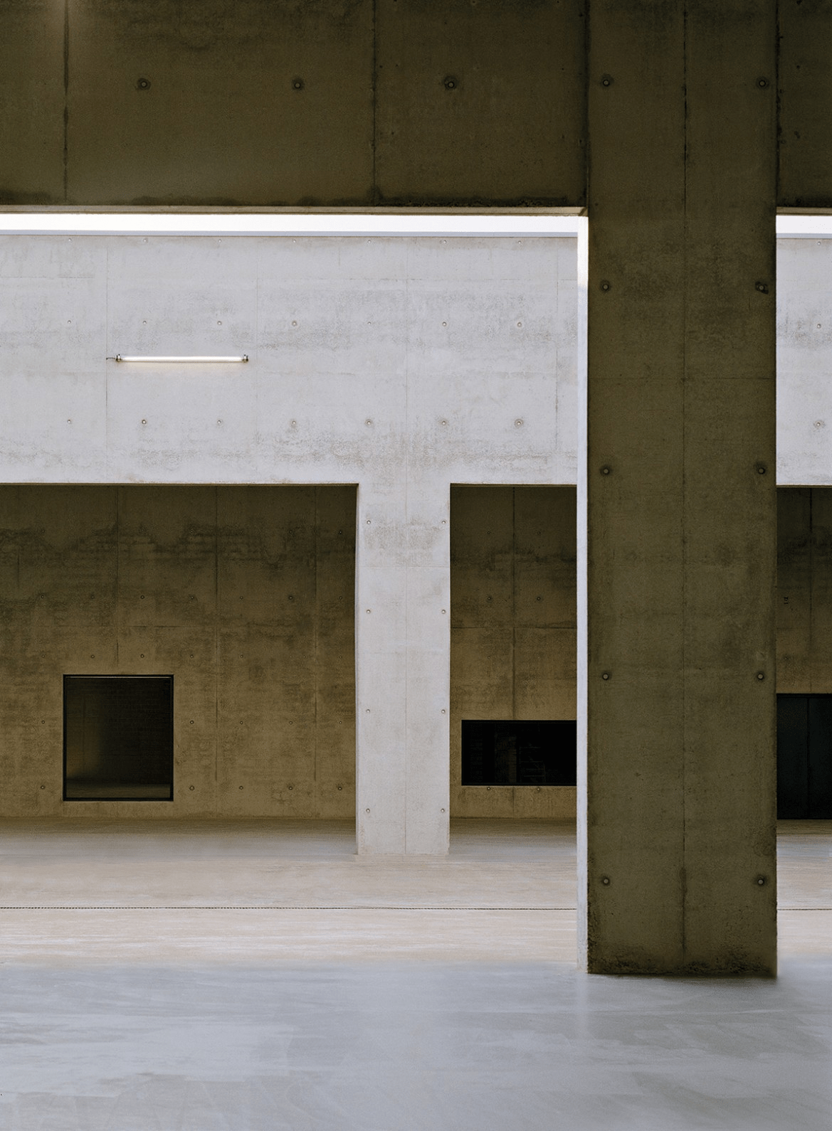In the De Kets municipal yard, the offices, the workshop and storage, the garage, the storage facility and the salt shed can be found in one volume. The successive zones run from coarse to fine. From storage without insulation to an office with all kinds of functions, requirements and qualities.
Between the garage and the shed is an open space so that vehicles can manoeuvre. The salt shed can be used independently of the rest of the building, so that the gritters can also be loaded at night and during the off-season.

One face, four buildings
The assignment consisted of making different buildings with different functions. We chose to unite all the different functions in one building. Why? Because this creates a calm image element. By using all program components in the same size, we saved 7% on construction costs. We then use that space in the budget to achieve higher quality and to make the building more sustainable and future-proof. [optionally add: info door]
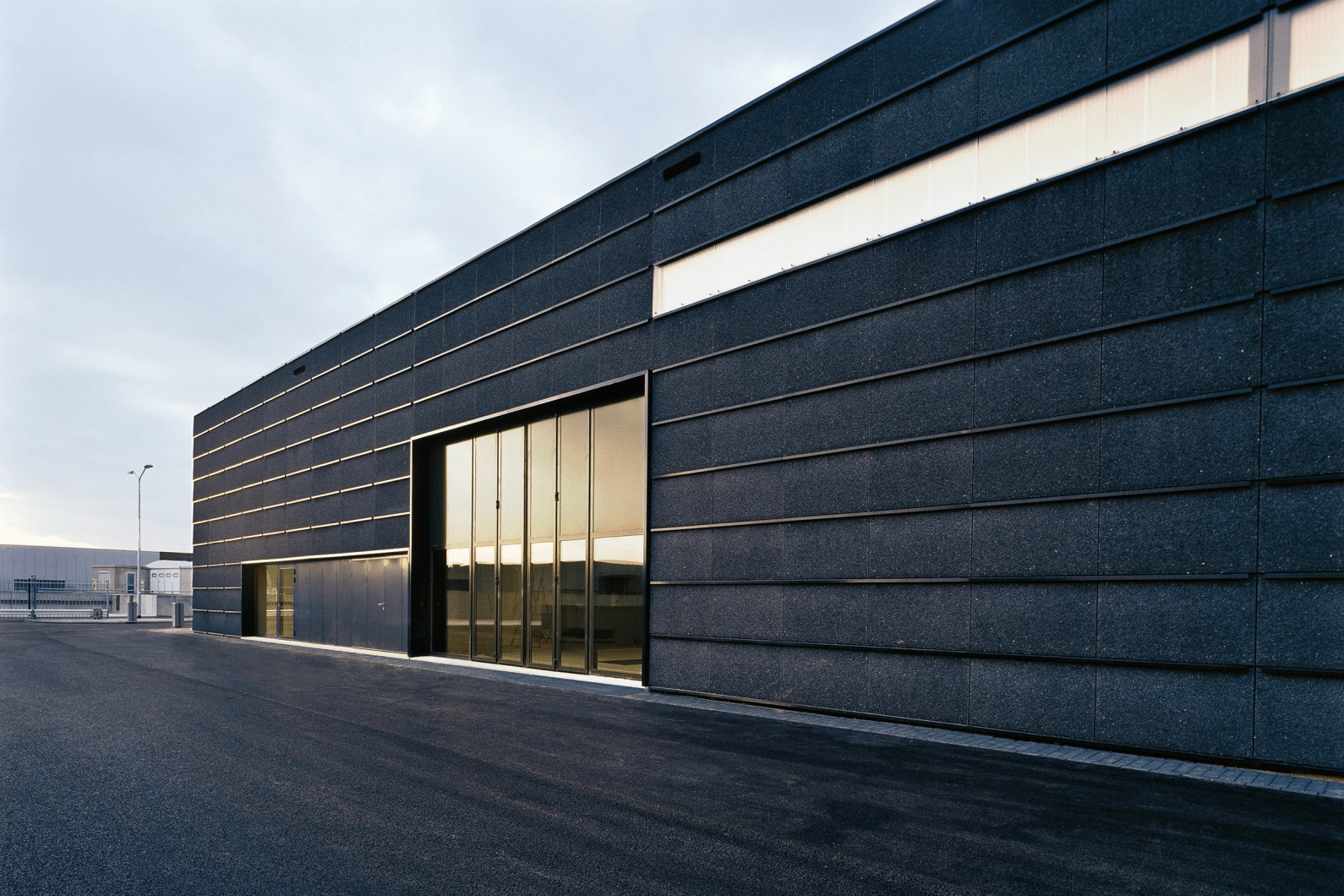
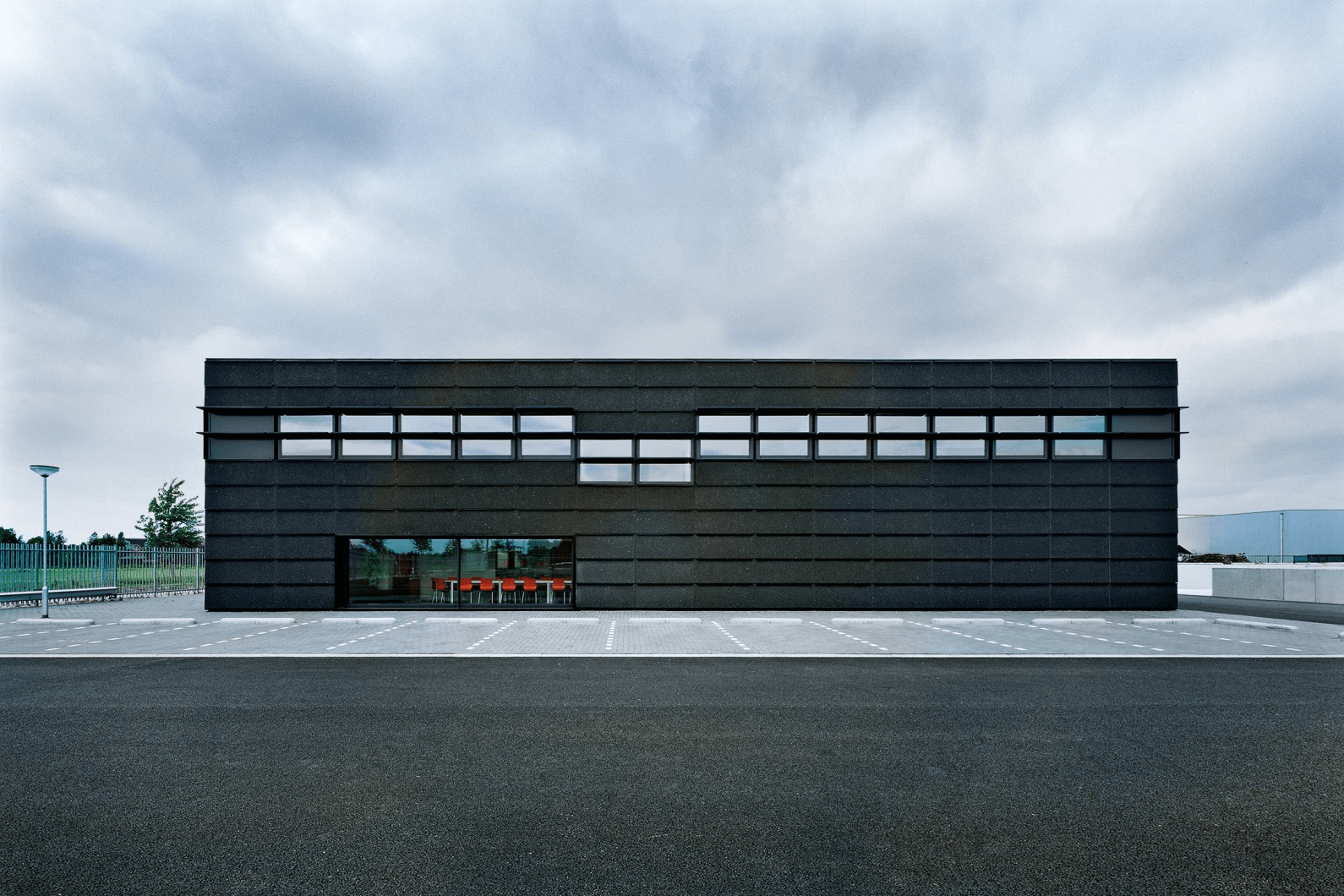
Robust in the environment
A municipal yard is a place that has to withstand powerful elements such as sorting large items, waste and salt storage. That is why we have created a building that stands robustly in its environment. The entire shell is basically an aerated concrete element, covered with facade panel made of natural stone granulate. Aerated concrete is characterized by its low density and strong insulating capacity. It is a stone-like material that is made in great lengths and placed in stacks.
Abe: ‘It is not self-evident that you get a good building by putting all those volumes next to each other. And so we went tinkering. By analyzing the behavior of the people in the field and the logistics, we were able to create a single volume where everyone can see each other’s work. The entire yard is interconnected. By balancing the budget, we were able to prioritize tactility and materiality.”


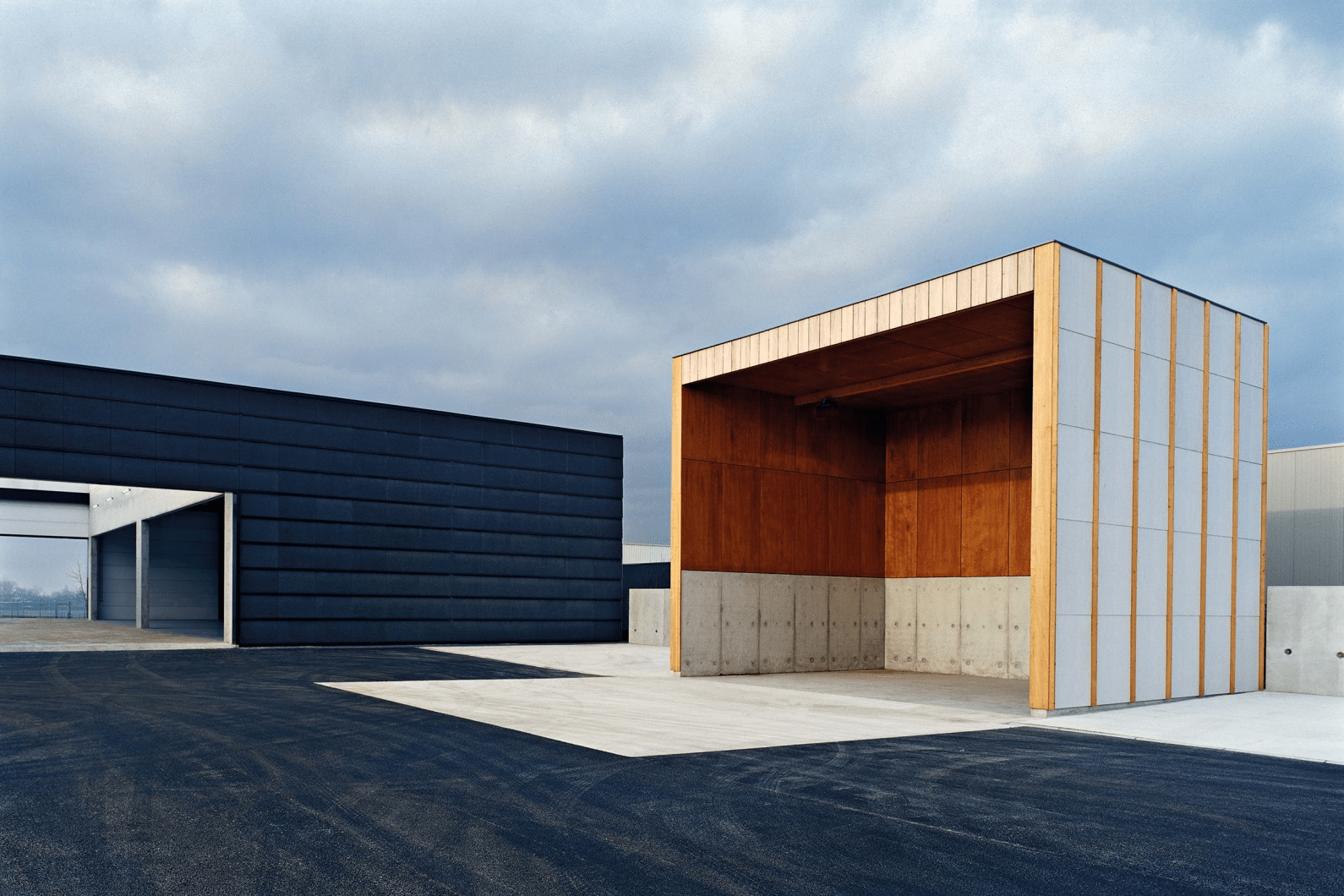
The architectural presence is our answer to the question of how we can connect the various functions as interestingly as possible.
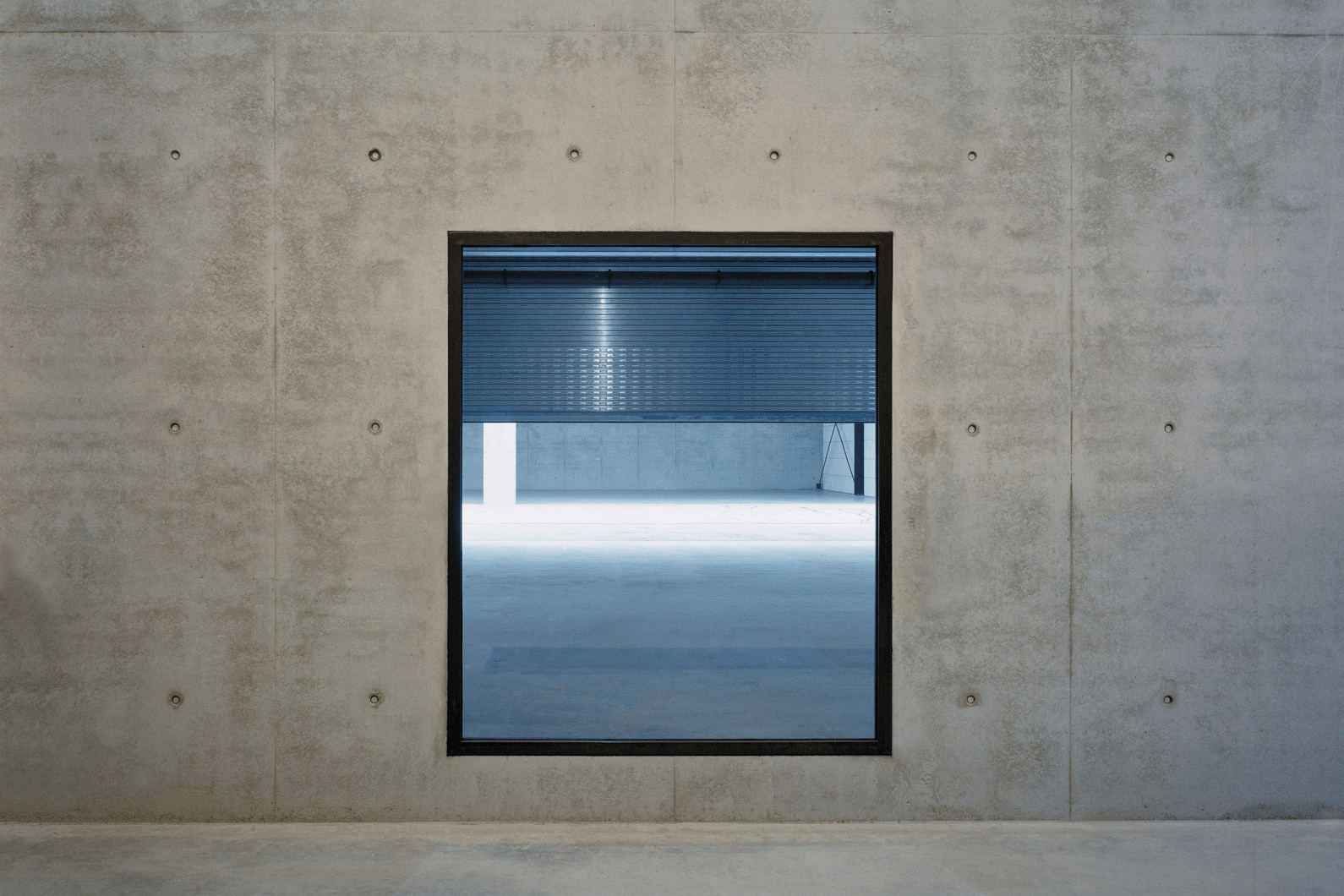
Different sightlines have been made from the office to the canteen, and from the workshop to the storage. This creates as little hierarchy as possible between the different functions in the building and between the different people who work on the site.
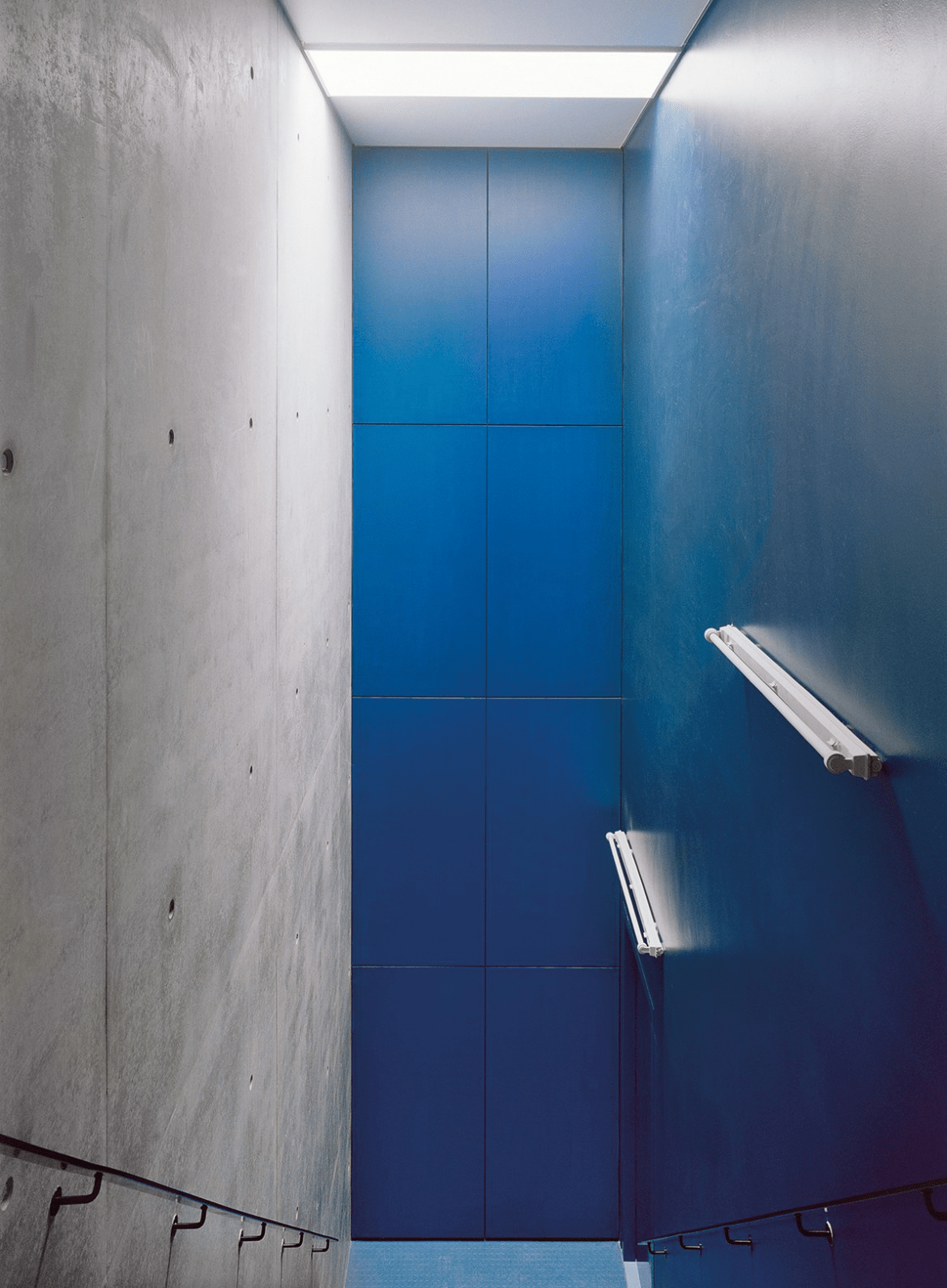
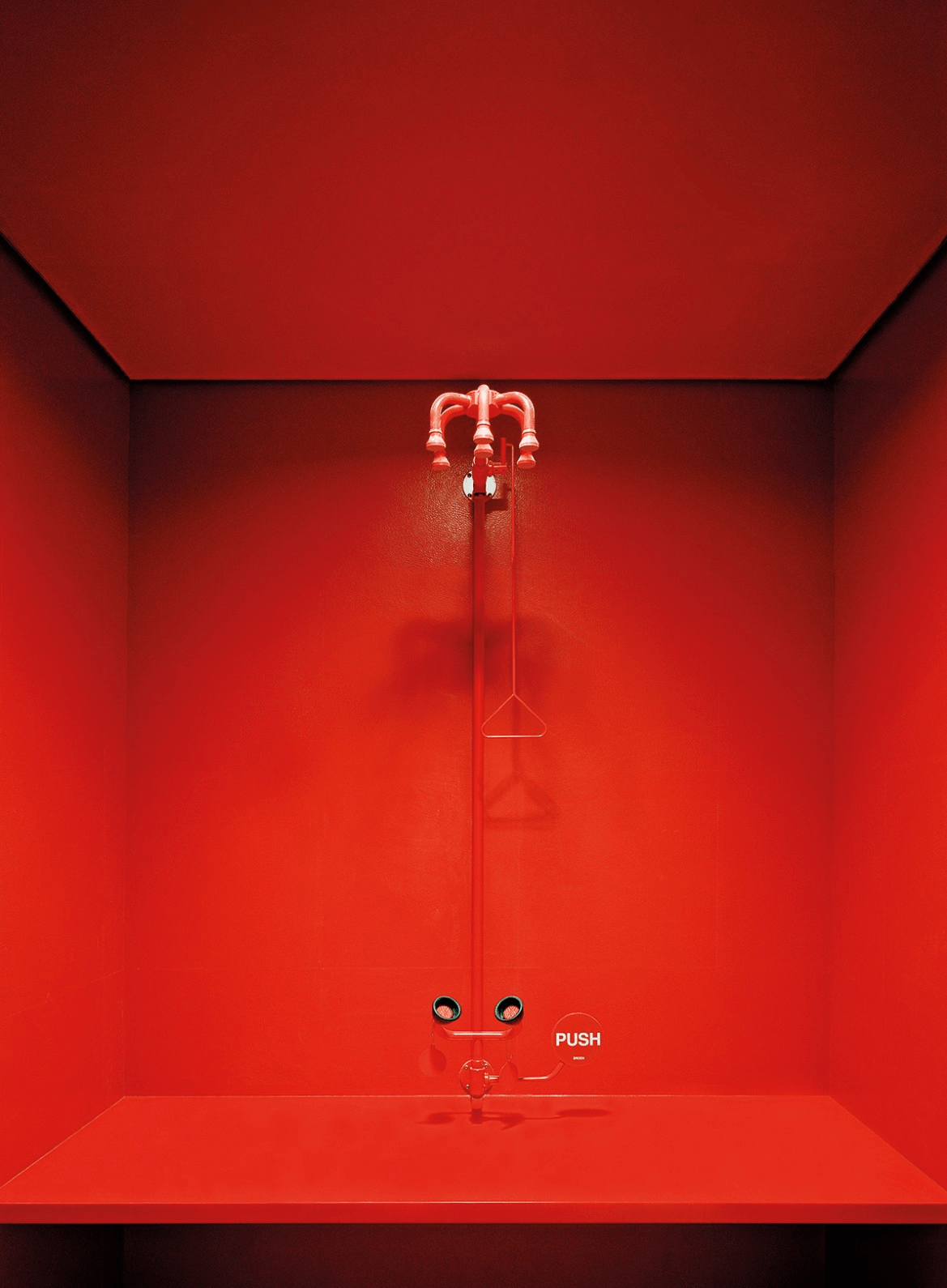
Focus op tactiliteit
Het hele gebouw beweegt mee met de schaalbeleving van de gebruiker. De gezette profielen beton (plaatmateriaal waar natuursteen op verlijmd zit) worden steeds korter naarmate je dichter bij het kantoor komt. Dat geeft aan hoeveel aandacht er in het gebouw zit. Het geeft zo’n groot volume een menselijk karakter met een oog voor detail en subtiliteit.
Abe: ‘We stoppen veel energie in het ontwerpproces en de selectie van de materialen waarmee we werken. Dat doen we door te testen en experimenteren. Daardoor gebruiken we betere materialen, richten we processen efficiënt in waardoor het gebouw eerder klaar is en zo besparen we kosten.’
